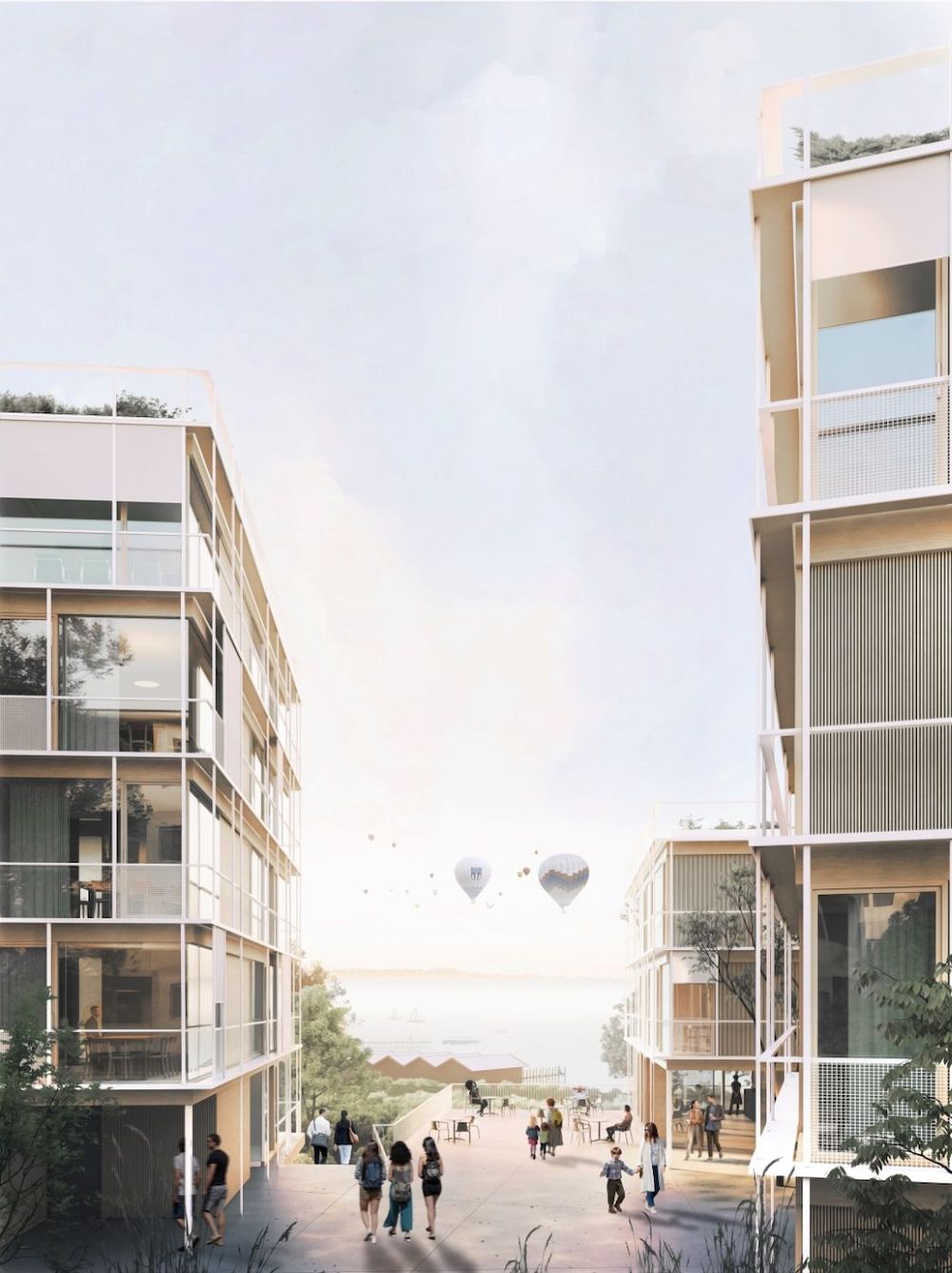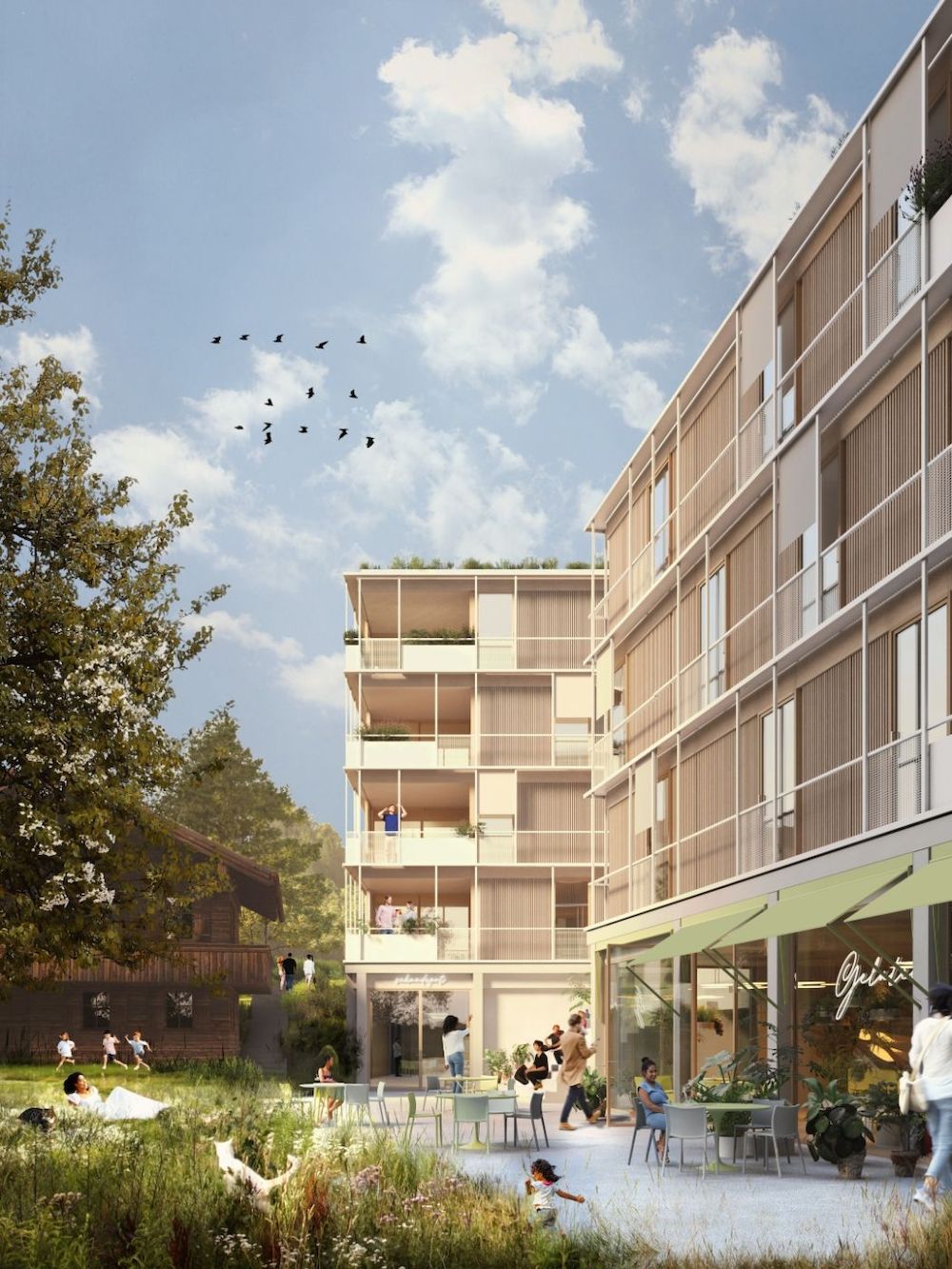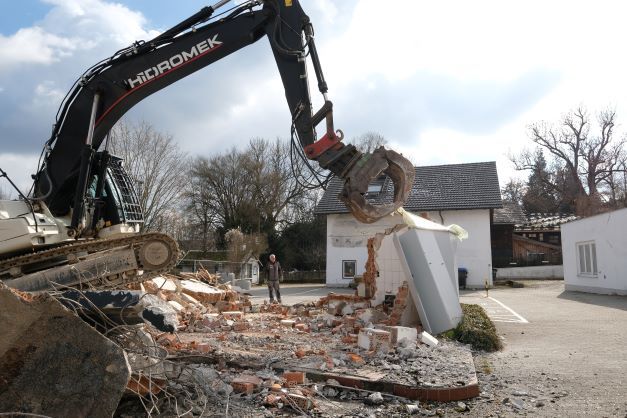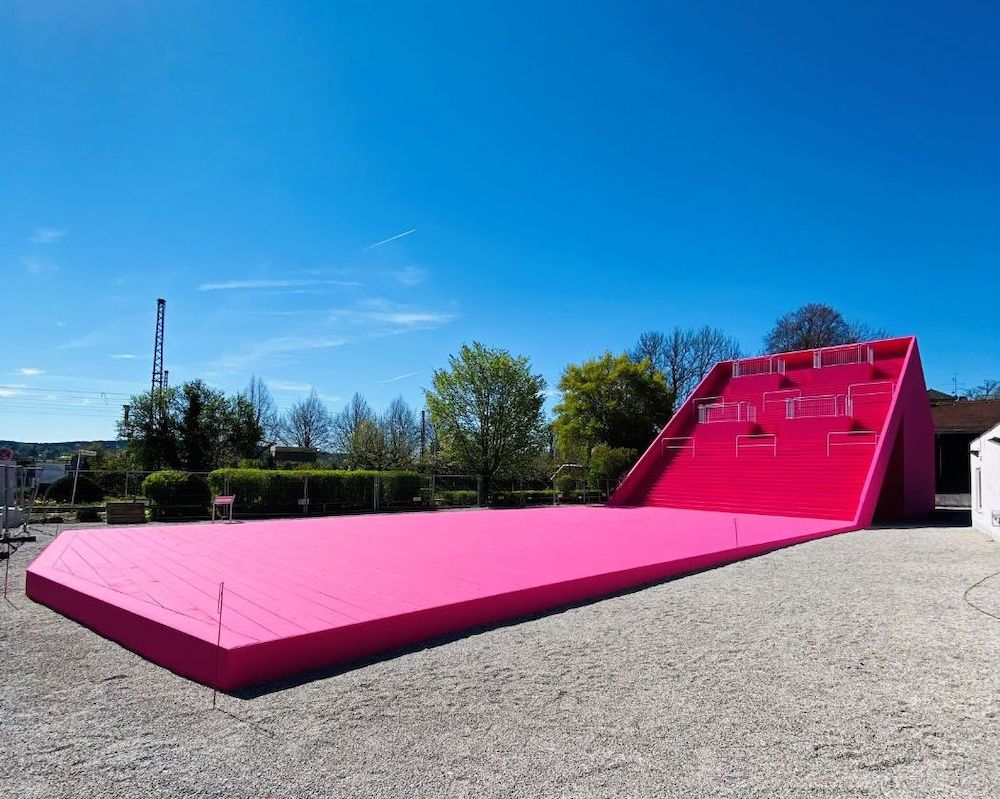ATTAINMENTS
- General planning
- Project development
- Client representation
- Project management
- Urban development planning
- Construction management
- Infrastructure concepts
- Sales
NEW CONSTRUCTION: RESIDENTIAL AND COMMERCIAL BUILDING ON STARNBERG'S LAKESIDE PROMENADE
Integration of a new urban building component
In Starnberg, located directly on the lake promenade, we are dedicated to closing a structural gap that has characterized the area between the train station square and Lake Starnberg for many years. The site, formerly used as a parking lot, is to be replaced by an attractive ensemble of buildings that will blend harmoniously into its surroundings and open up views across the railroad embankment to Lake Starnberg. To this end, we launched an architectural competition in mid-2022, from which the winning design emerged at the end of February 2023.
Bright future for Starnberg
The three buildings will be connected by a common first floor zone offering space for a wide variety of commercial types. The areas above between the buildings will be converted into a public terrace offering a view across the railroad embankment to Lake Starnberg. The ideal location for a restaurant or café with idyllic outdoor seating. In turn, the free-standing parts of the building are to provide space for offices and living quarters.

Natürliches Material im natürlichen Umfeld
While the first floor provides a stable foundation for the ensemble by means of reinforced concrete, the parts of the building above are to be realized in environmentally friendly timber construction. Supplementary PV systems and retention areas on the roofs promote the prudent use of energy and water. The creation of green spaces on the terrace as well as in the surrounding areas of the ensemble contributes in particular to the promotion of the urban climate as well as the quality of stay. Trees, playgrounds and flowerbeds have not only a visual but also an ecological effect.

First steps towards a new urban component
For a long time, the property on Bahnhofstraße was used as a parking lot and by a small pizza delivery company. A vacant building stood out like a monolith at the rear of the site. A place that offered neither quality of stay nor any real added value for the people of Starnberg. With the demolition of the pizza house in March 2021, we paved the way for the redevelopment of the area and created space for one of the most eye-catching local interim uses: The "Cradle of Starnberg".

Making change tangible
In order to enliven the property even before its transformation, we realized the "Cradle of Starnberg" together with the artist Andreas Sarow. The elaborate wooden construction offers, in addition to the ground-level lounging areas, fantastic views of Lake Starnberg on the higher stair levels. The aim of this interim use is to already create a place of encounter that promotes the neighborhood along the Starnberg lake promenade and thus gives a foretaste of the new urban quarter that will close the structural gap in the long term.

Facts & Figures
Project status
In planning stage
Location
StarnbergUses
ResidentialCommercial
Restaurants/bars/cafes
Co-working
Cultural activities
Retail




