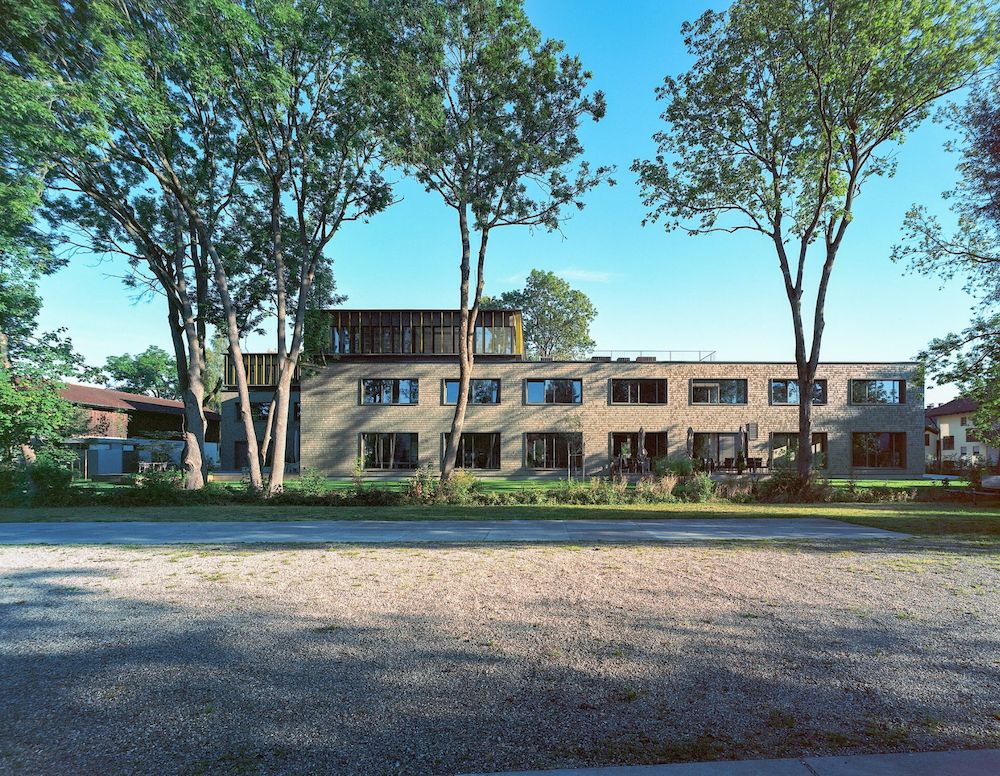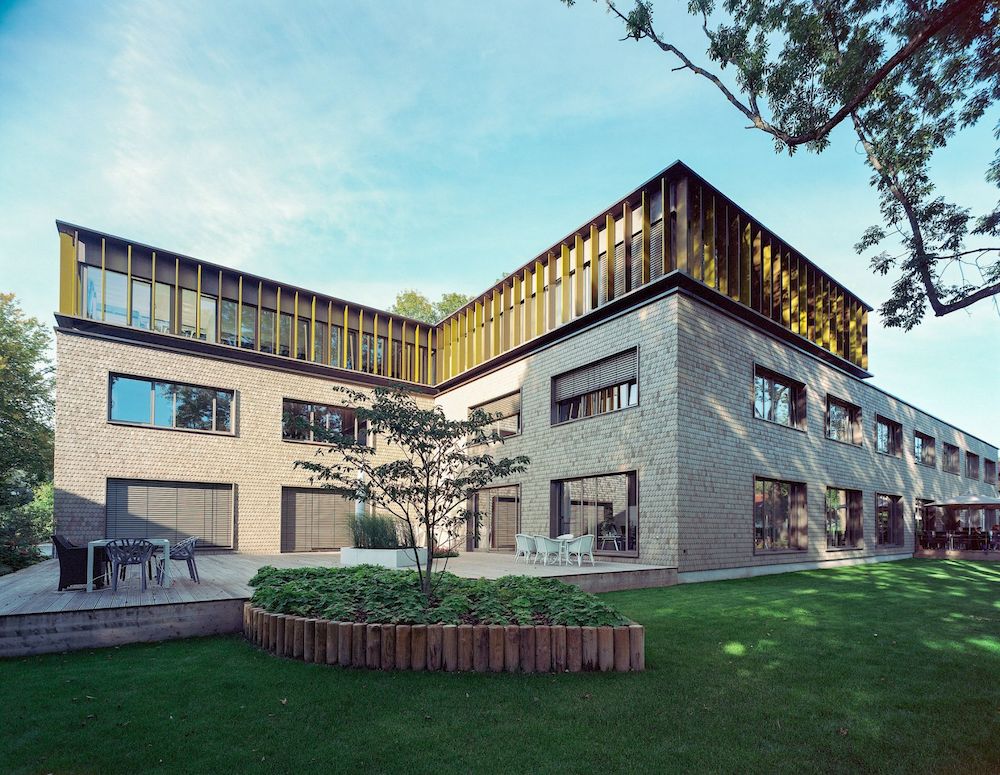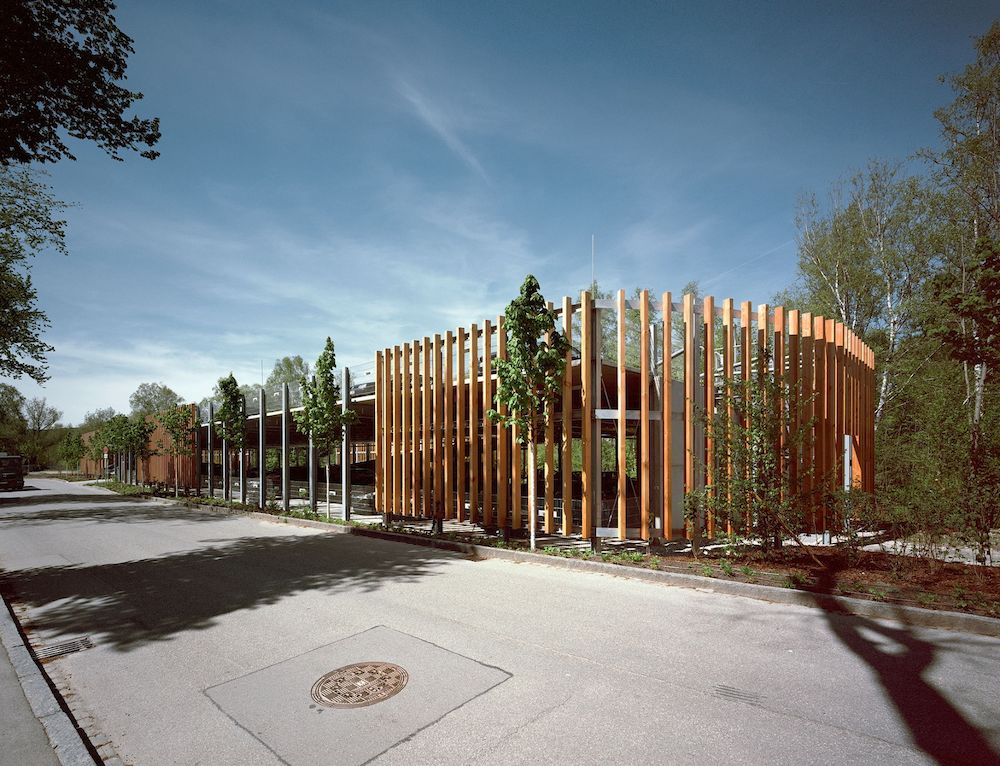ATTAINMENTS
- Client representation
- General planning
- Project development
- Project management
NEW CONSTRUCTION OF A PARTICULARLY SUSTAINABLE OFFICE BUILDING
From a ruin to an attractive office location
In 2010, we created our very first project on a site situated between the edge of the town and Lake Starnberg. The construction of an attractive and particularly sustainable office building allowed us to upgrade the area over the long term and create a harmonious relationship between the neighboring, predominantly residential, buildings and our commercial building.
A gain for Starnberg
Where Starnberg's dilapidated and heavily overgrown Squash Center once dominated the townscape, we created a modern and particularly sustainable commercial building that also serves as a gateway to the city center. Among other things, we focused on ensuring the seamless integration of the commercial building in the predominantly residential site by staggering the height of the building in line with the surrounding buildings.

Sustainable even back then
Back then as now, we set the highest sustainability standards for the future building. The project on Würmstrasse was planned in such a way that it could be implemented in a particularly energy-efficient manner using natural materials. The building is heated and cooled by a ground source heating/cooling system. In addition, outdoor solar panels on the fully-glazed upper floor provide the necessary shade. The approximately 72,000 wooden shingles on the facade, which were handcrafted and installed with great care, are both a sustainable and visual highlight.

Designed with the public in mind
Anyone familiar with Starnberg and its lake knows how time-consuming the search for a parking space can be – both during the week and on the weekend. In response to this situation, we built a two-story parking garage opposite the building that can be used by both tenants and the public. The height of the ceilings was planned in such a way that even boats can be stored there temporarily. The facade incorporates wooden panels and climbing aids for climbing plants that open up the building visually. The parking garage also serves as a noise protection barrier for the entrance to the motorway.

Facts & Figures
Project status
Completed
Location
StarnbergUses
OfficesCommercial




