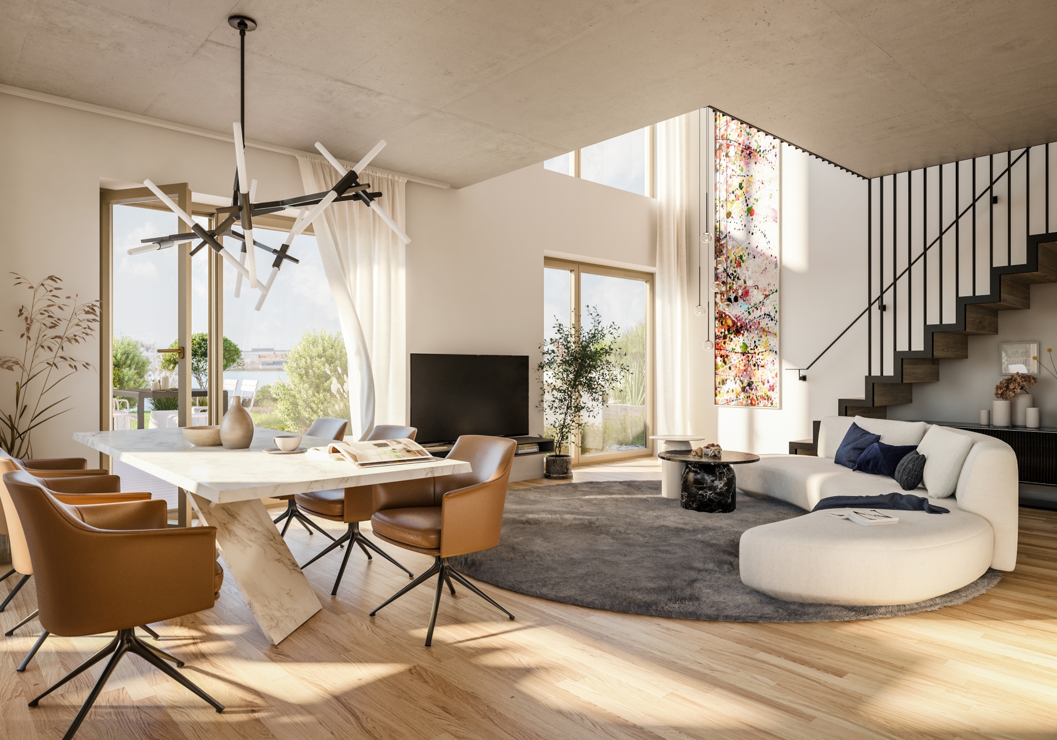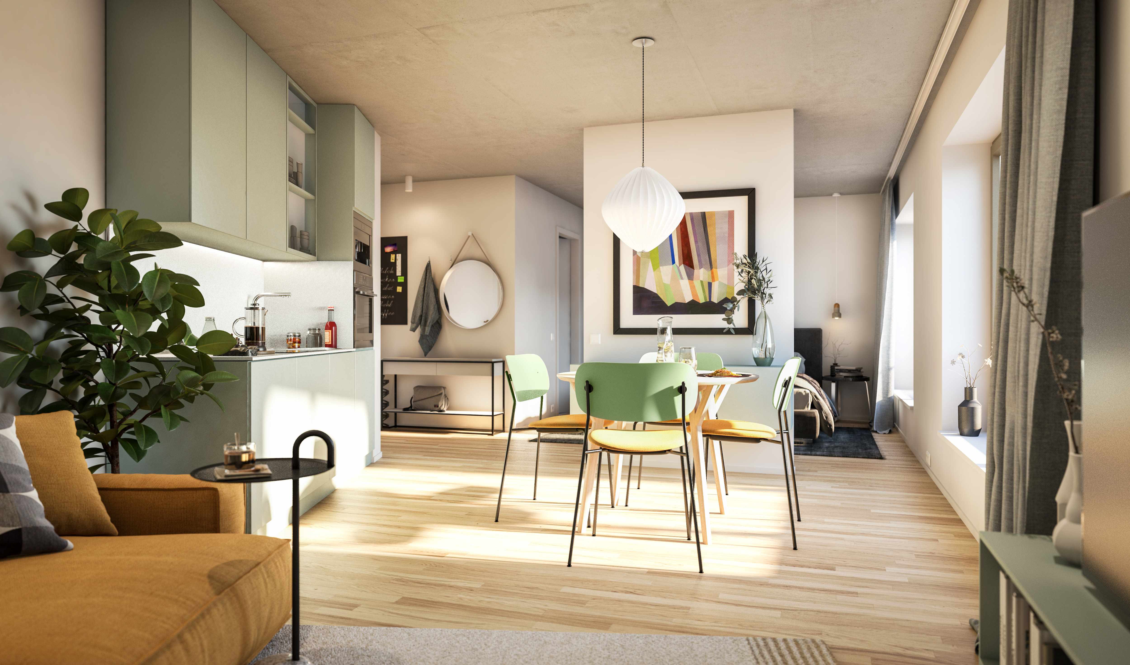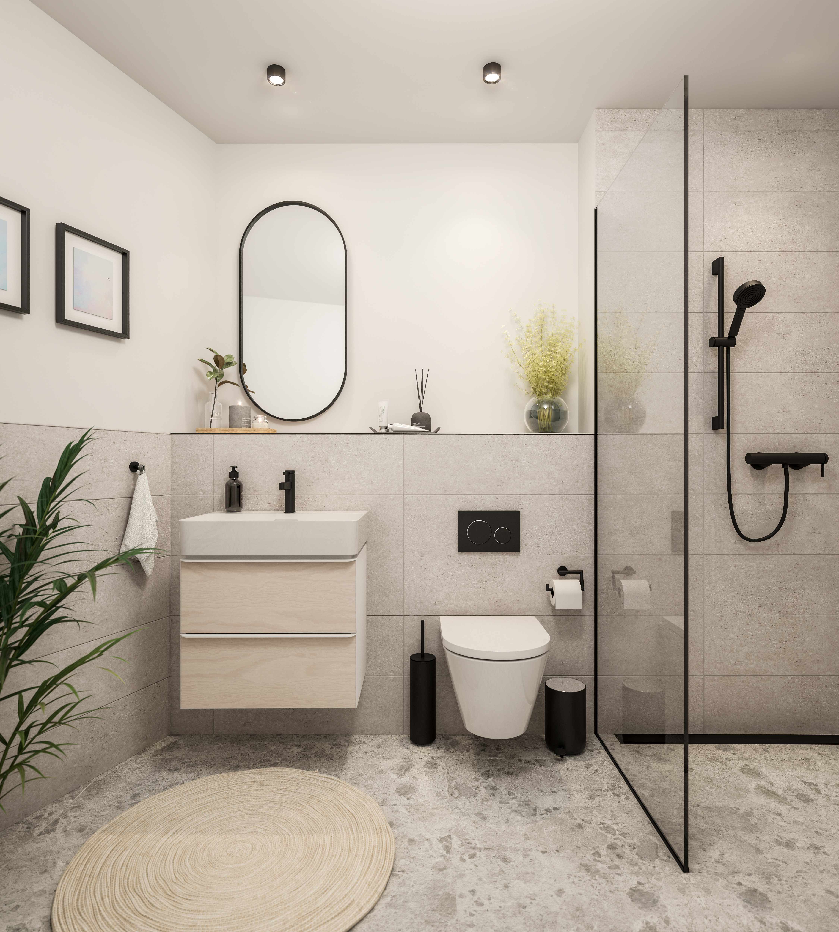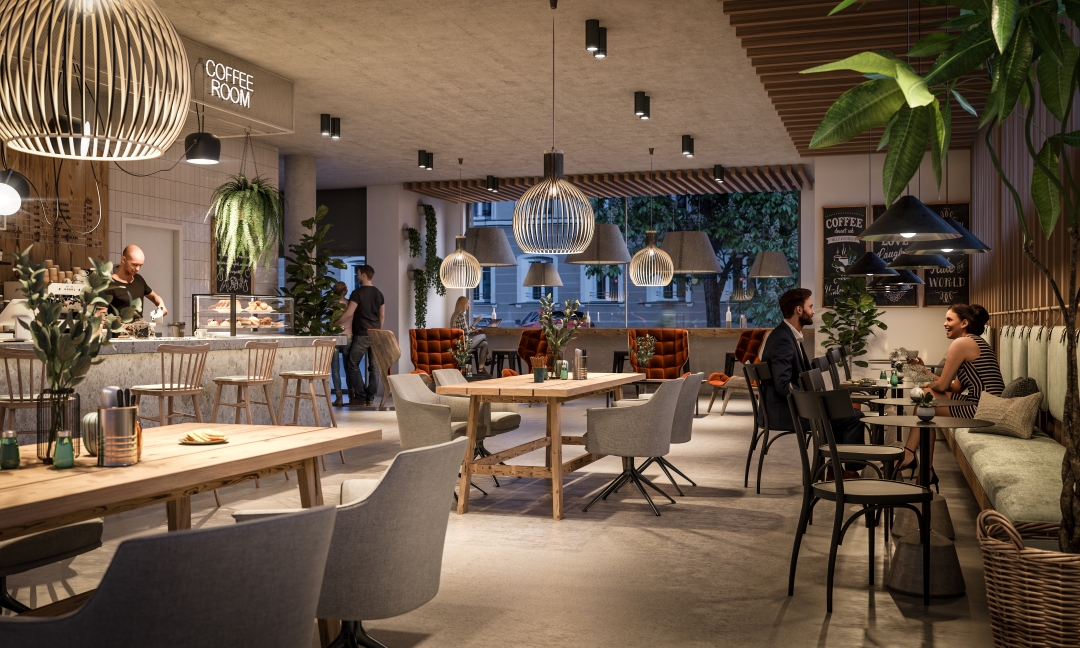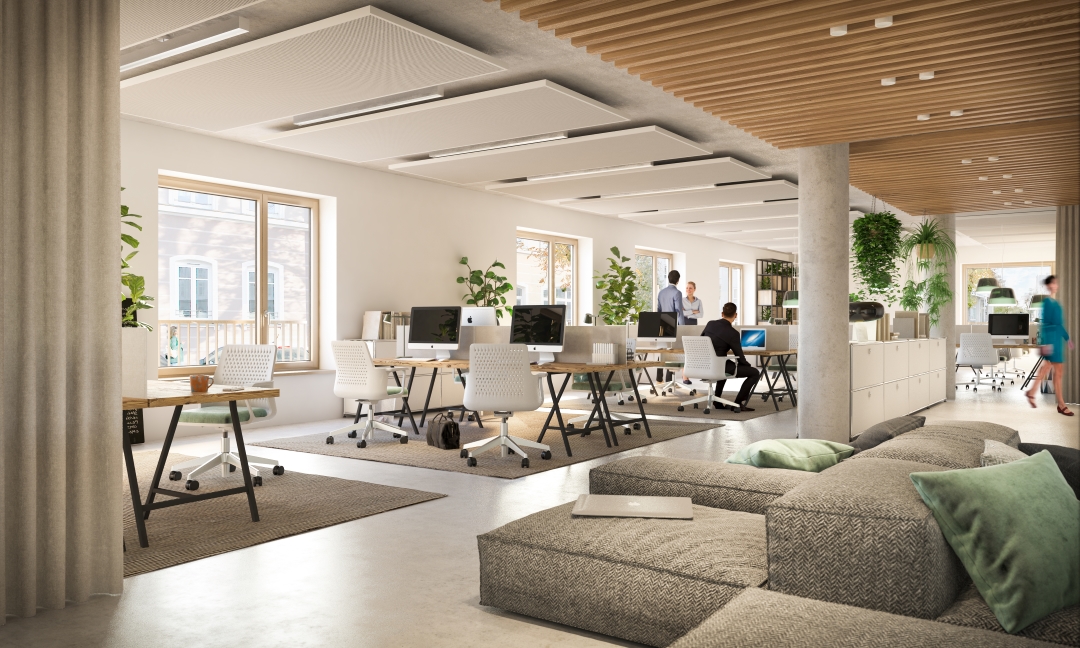ATTAINMENTS
- Client representation
- Urban development planning
- Redevelopment of existing buildings
- Infrastructure concepts
- Project development
- Construction management
- Project management
- Sales
NEW BUILD: TRANSFORMATION OF UNFINISHED BUILDING INTO AN ATTRACTIVE RESIDENTIAL AND COMMERCIAL BUILDING
Soon a prestigious property once more
In a location near to Kempten's city center, we are turning our attention to the transformation of an unfinished building that has been the defining feature of its location since 2015 and literally tears a hole in the cityscape. Construction of the building is scheduled to start by mid-2023, following extensive renovation of the underground car park. It will close the visual gap with an attractive residential and commercial building and change the face of the location.
Vertriebsdaten

Wohnen
Zimmer
Größen
Einheiten
Vertriebsform

Gewerbe
Einheiten
Größen
Nutzungen
Vertriebsform
A formative history
Back in 2011, the property – planned originally as the August-Fischer-Haus – was to be developed into a combination of micro-apartments and commercial space. However, after approximately a year of construction, the project came to a stop. What remained was an 18-meter-deep construction pit that stood untouched until 2015, giving the site its name, the "Big Hole". In the summer of 2015, the city of Kempten completed construction of the underground car park itself. Following another six years of stagnation, we acquired the property at the end of 2021 with the aim of eventually successfully transforming it into living space.
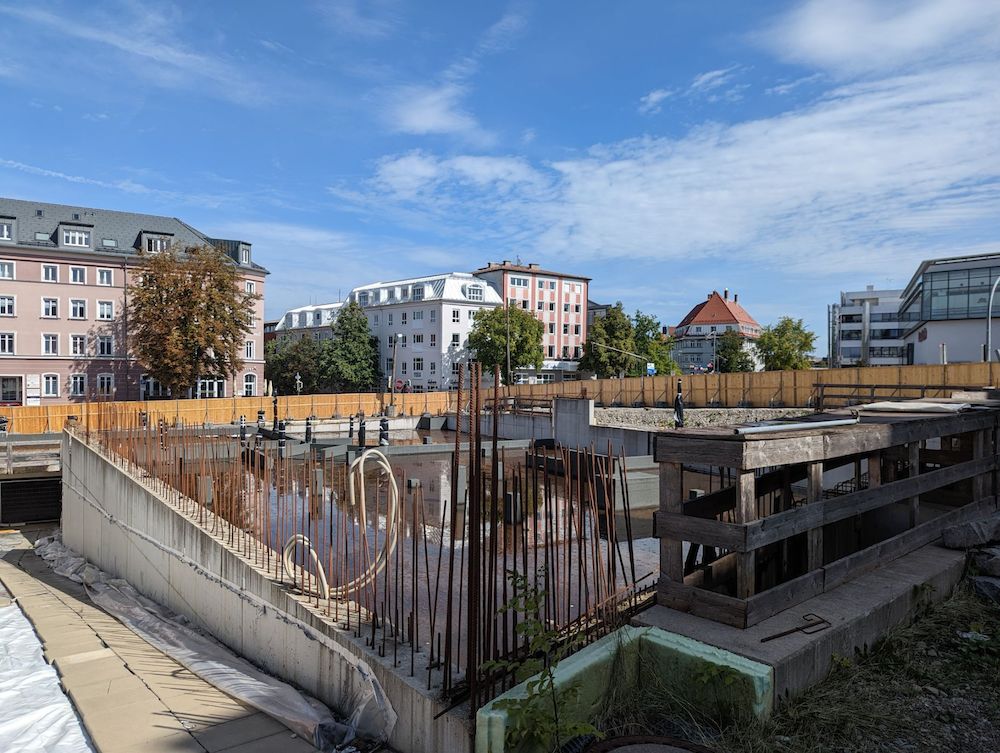
A new chapter for downtown Kempten
After more than seven years of standstill, the construction project is now finally moving forward. In November 2022, we started work on renovating the underground car park and launched preparatory measures for the subsequent building construction, which is scheduled to start in the first half of 2023. The plans call for a classic mix of residential space on the upper floors and space for commercial use on the ground floor that will complement the local shopping and recreational offerings.
You would like to register now for the start of sales activities? Then please use the contact form to provide us with your contact details and we will get back to you when sales activities are launched.
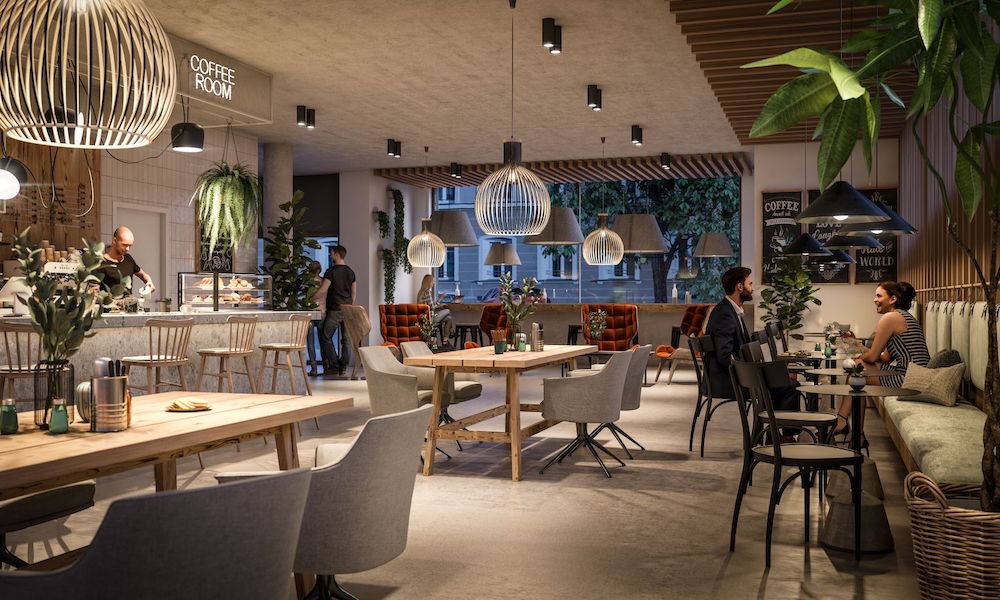
Facts & Figures
Project status
Under construction
Location
Kempten (Allgaeu)Uses
ResidentialCommercial
Offices
Restaurants/bars/cafes
Area (approximate GFA)
8.082 m²Approximate site size
2.239 m²Completion
2025Sales contact
- Julia Sternberg
- vertrieb@ehret-klein.de
- 08151 65 225 123
Site
Online Request
* required fields





