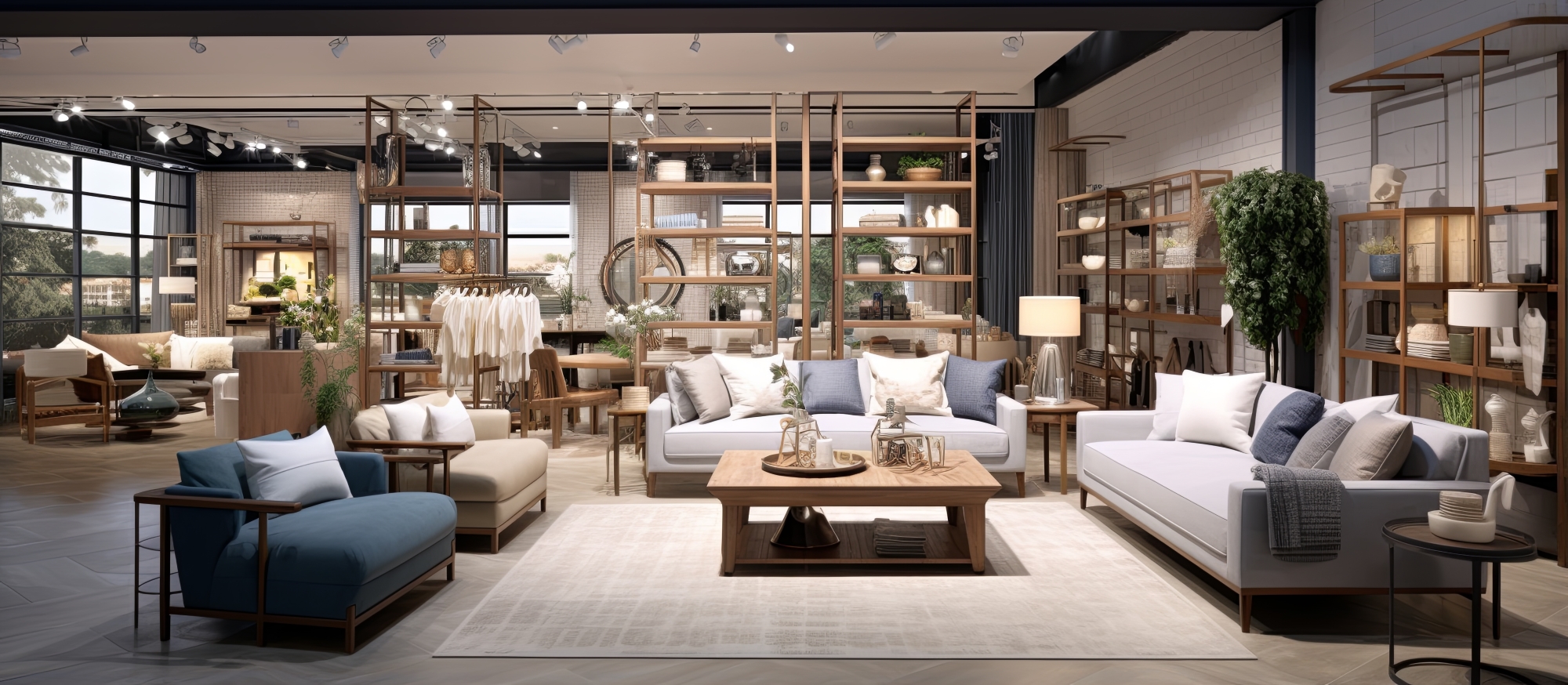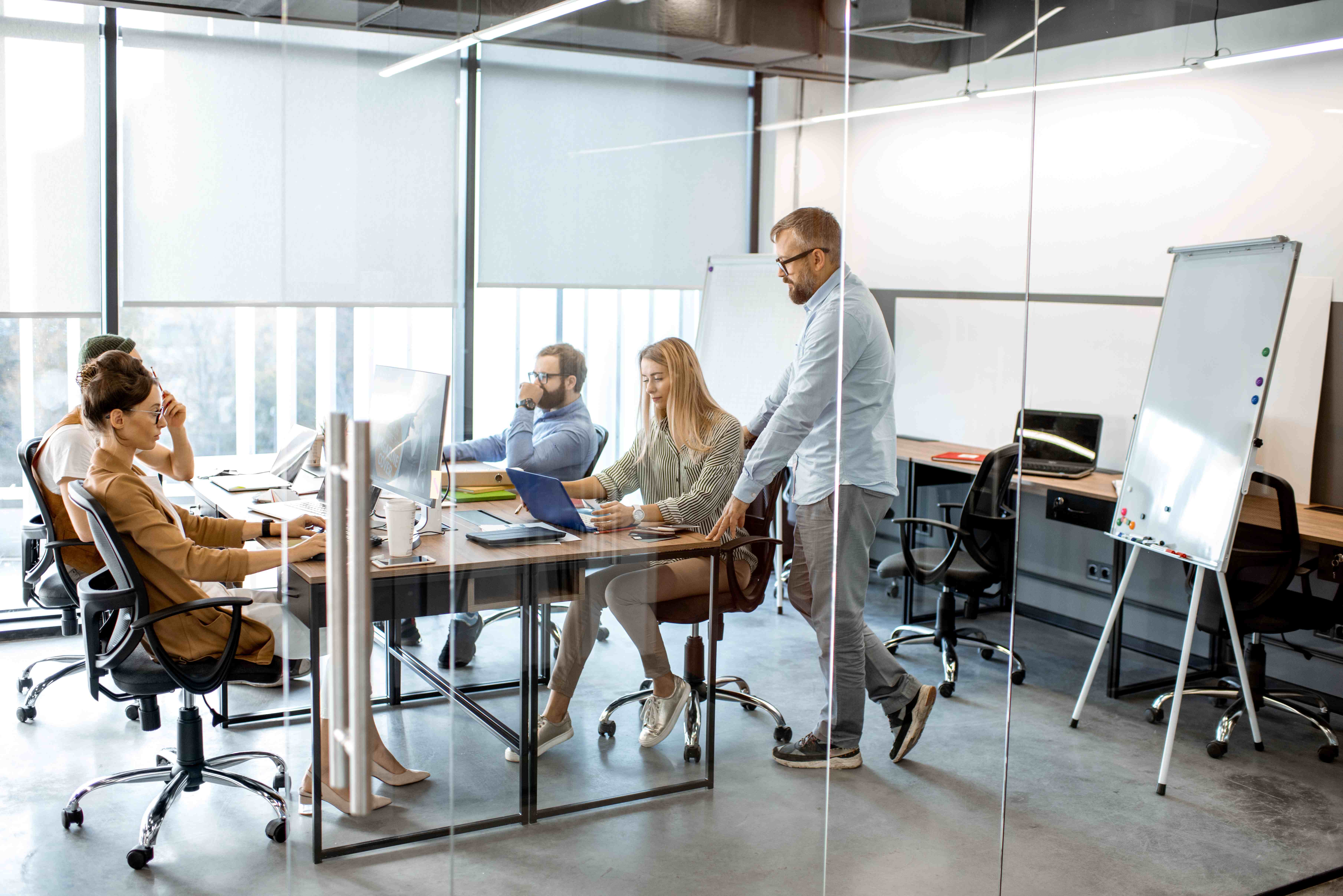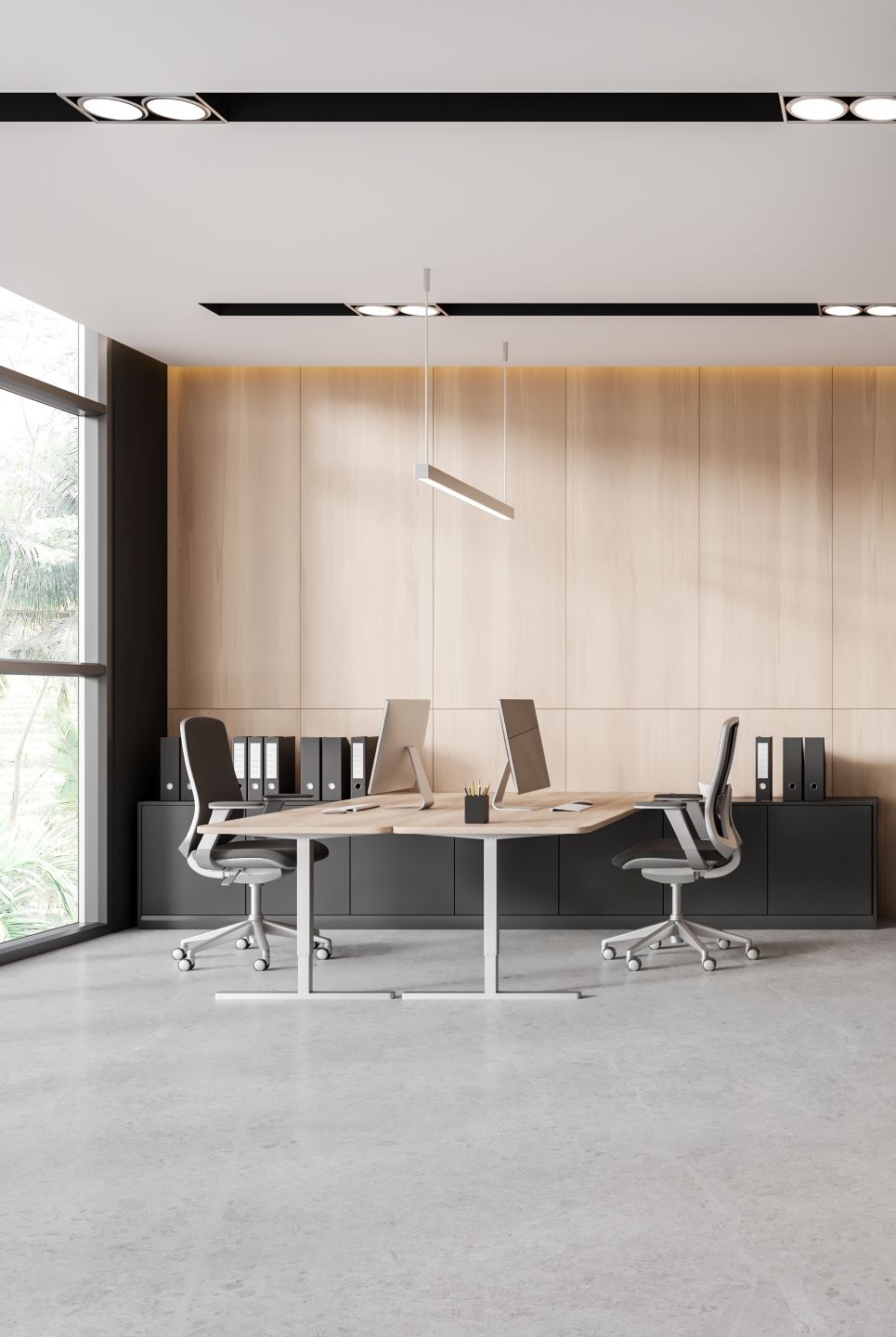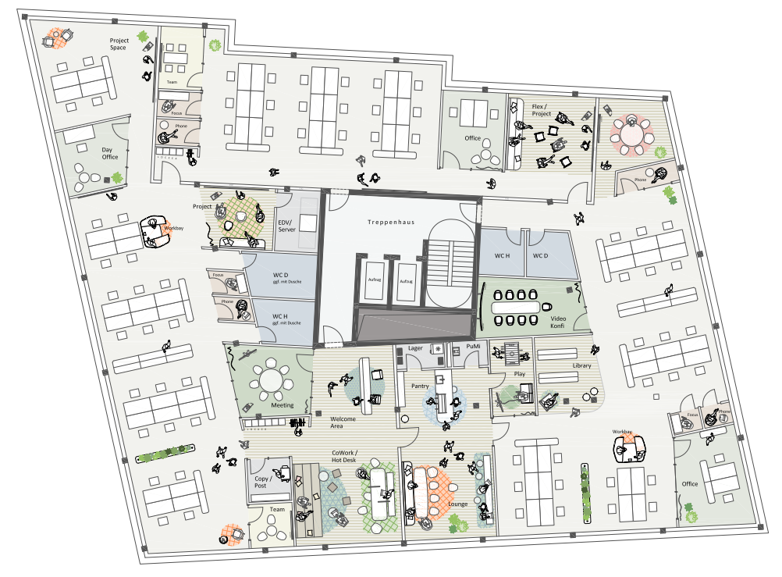ATTAINMENTS
- Redevelopment of existing buildings
- Construction management
- Urban development planning
- Client representation
- Project development
- Project management
- Rental/leasing
NEUBAU und sanierung eines ansprechenden BÜRO- UND GESCHÄFTSHAUSes
Entwicklung eines Büro- und Geschäftshauses nach DGNB Gold Standard
Angrenzend an eine ruhige Wohngegend im Münchner Stadtteil Bogenhausen liegt die EGG 104. Bis 2025 entsteht hier ein ansprechender Neubau, der Flächen für Handel, Büro und Gewerbe bietet. Das Gebäude wird nach höchsten Nachhaltigkeitsansprüchen geplant und strebt dabei eine DGNB Gold Zertifizierung an. Zusätzlich wird sowohl eine PV-Anlage, als auch eine begrünte Dachterrasse mit Aufenthaltsflächen entstehen.
Vertriebsdaten

Gewerbe
Einheiten
Größen
Nutzungen
Vertriebsform
An emerging district
Munich's up-and-coming east - an area that is enjoying steadily growing popularity. EGG 104 is located here, adjacent to a residential area between Bogenhausen and Berg am Laim. Upcoming developments in the district, such as the DIBAG quarter with a mix of residential and commercial space, make the location a real insider tip for tenants and investors.
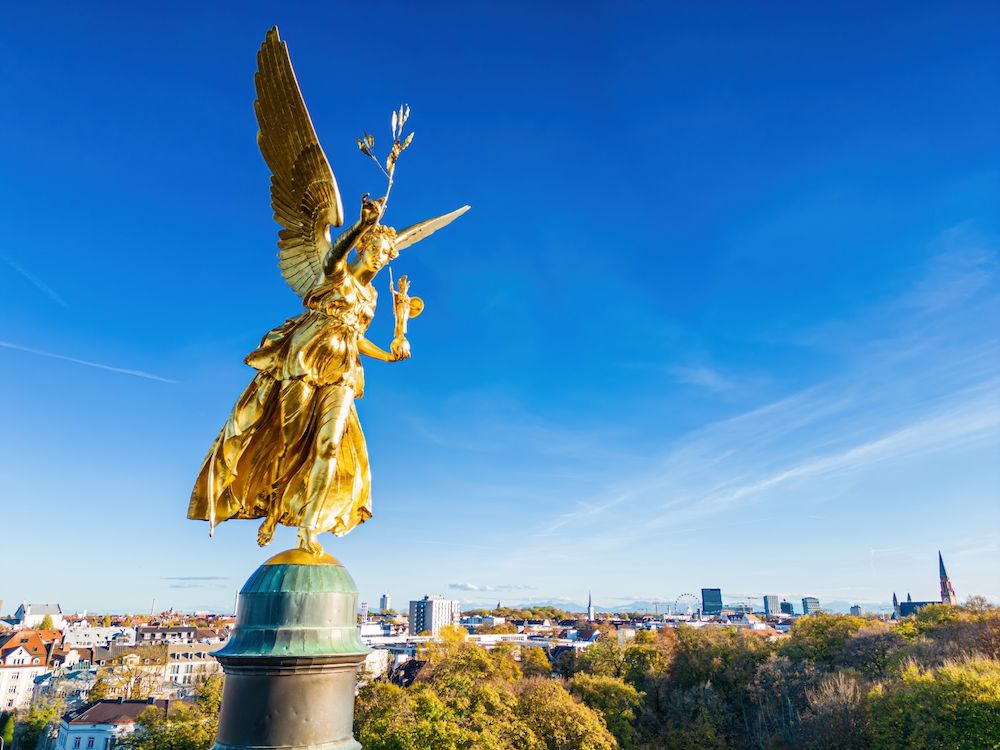
Long lasting quality
From the outset, EGG 104 has been characterized by a strong focus on sustainability, which is reflected in all aspects of the planning. The priority is on an energy-efficient design that focuses on the environmental aspect.
- Aiming for DGNB Gold certification
- KfW 55 standard
- Energy supply via geothermal energy
- Intensive & extensive roof greening
- Solar energy
- Green roof terrace
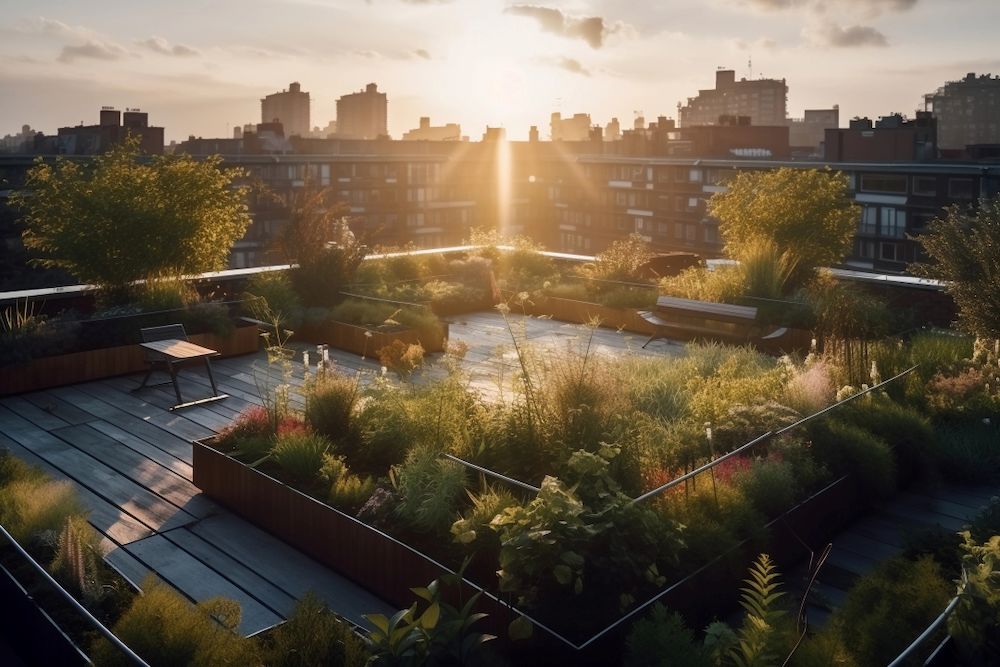
Facts & Figures
Project status
In planning stage
Location
MunichUses
CommercialOffices
Area (approximate GFA)
5.054 m²Approximate site size
2.940 m²Completion
2025Sales contact
- Marie Hassenjürgen
- M.Hassenjuergen@ehret-klein.de
- +49 (8151) 65225-164
Site
Online Request
* required fields





